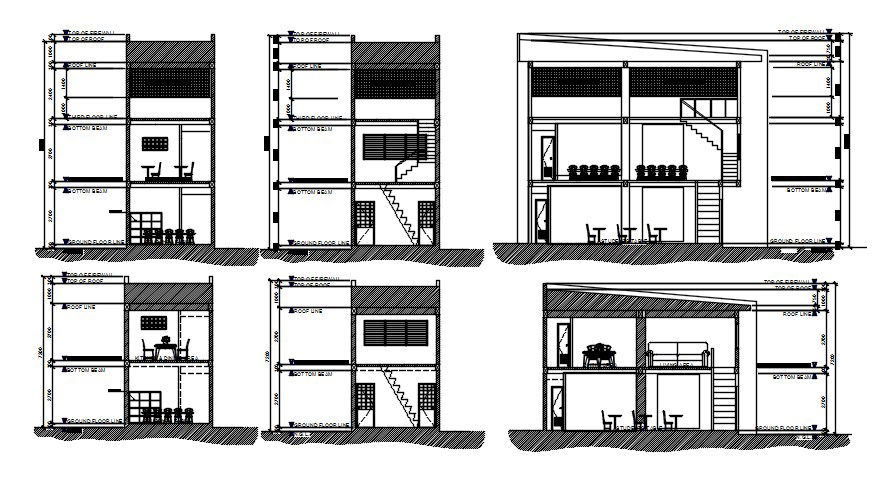Classroom section detail. Download free cad file | CADBULL
Description
Section detail of the classroom drawing provided in this Autocad file. this file consists of staircase detail, sitting arrangements, door window detail, and specifications in it. this can be used by civil engineers and engineers. Download this 2d Autocad drawing file.
Uploaded by:
